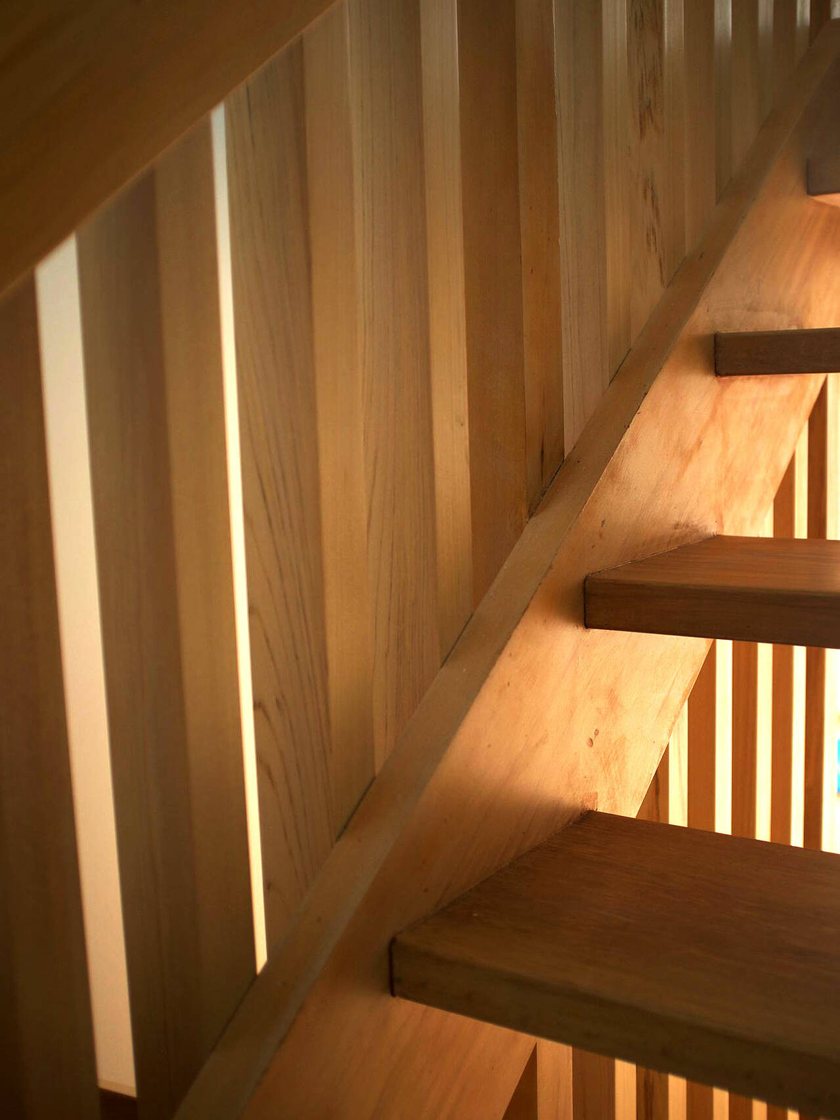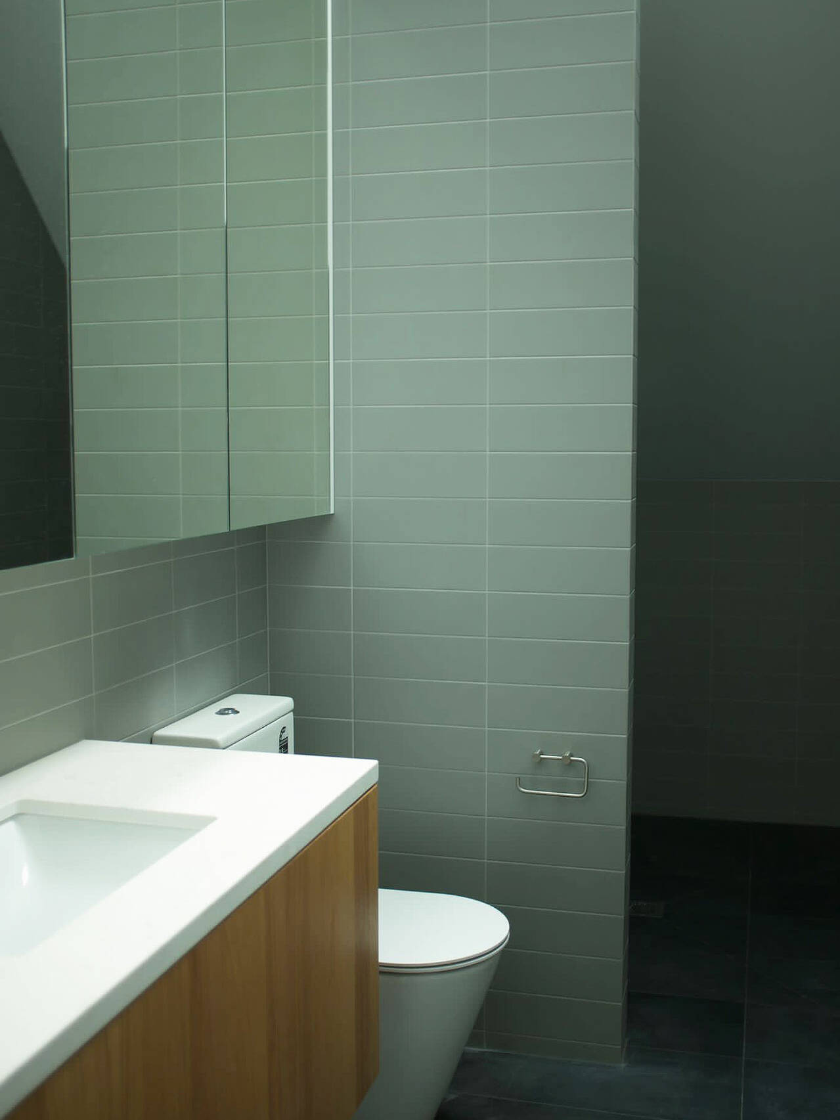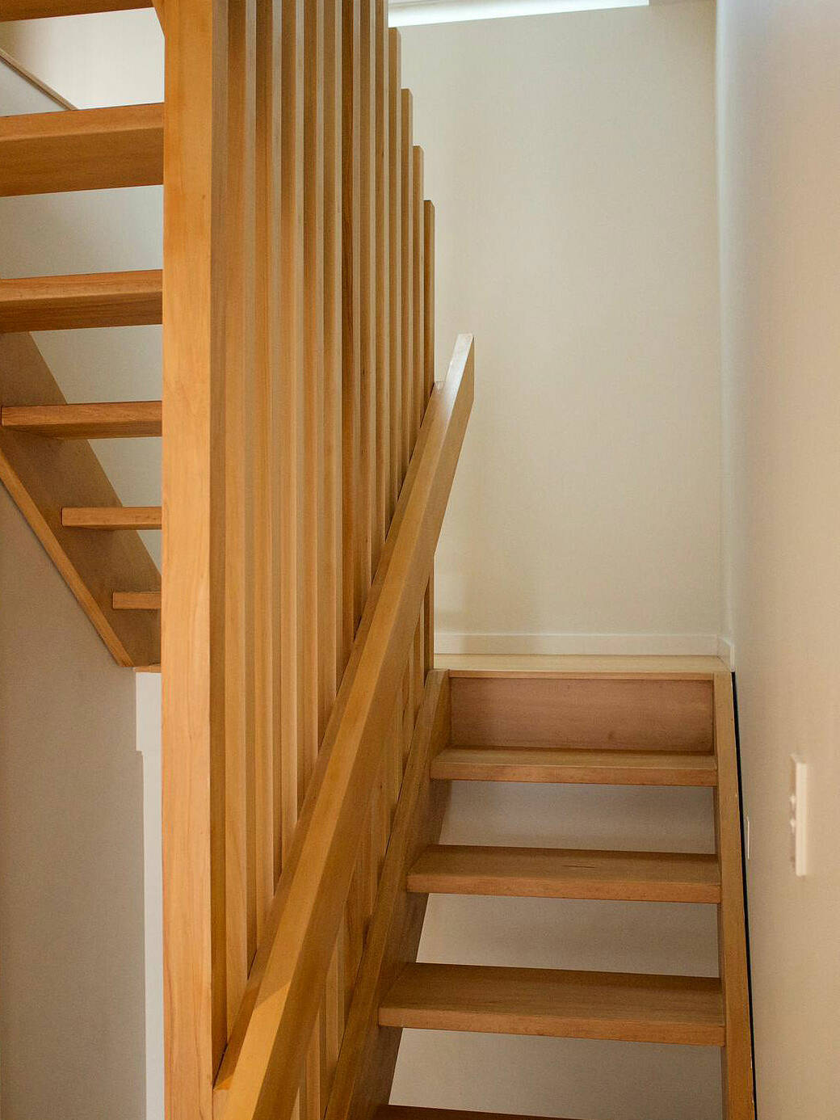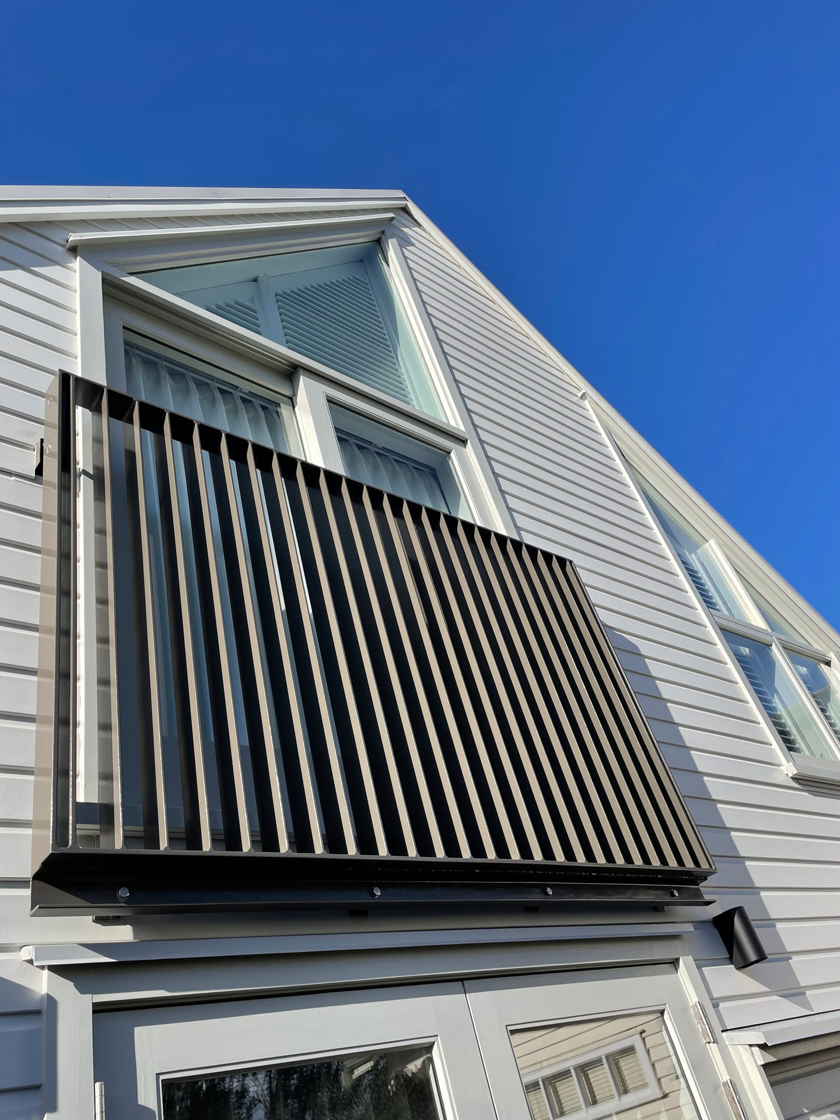This 1970’s Cheltenham townhouse had a complete restructure and extension to create a modern open-plan space. With half of the internal load bearing walls removed, engineered steel was designed to carry the weight from the floor above. With the steel internally housed in the mid floor, the space could be opened up while maintaining a clean ceiling line. With a high spec’d finish, parquet flooring, pivot doors and thoughtfully designed cabinetry this townhouse came together beautifully.
Architect: PAC Studios
Photographer: Floyd Perry



