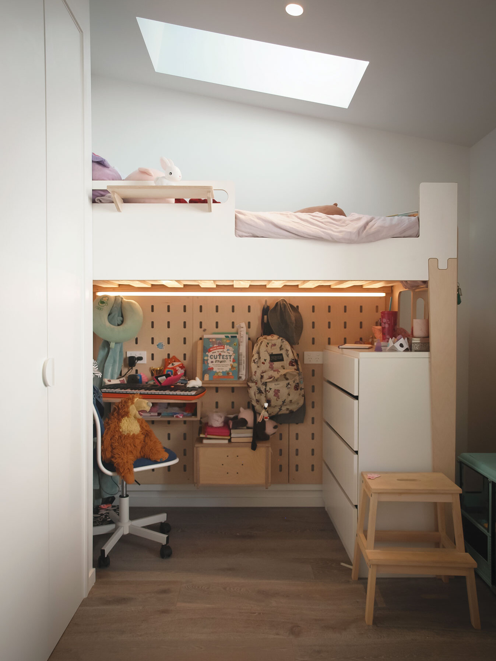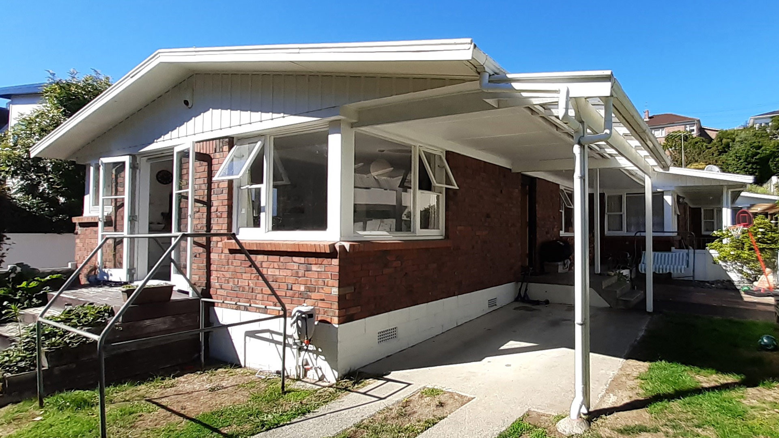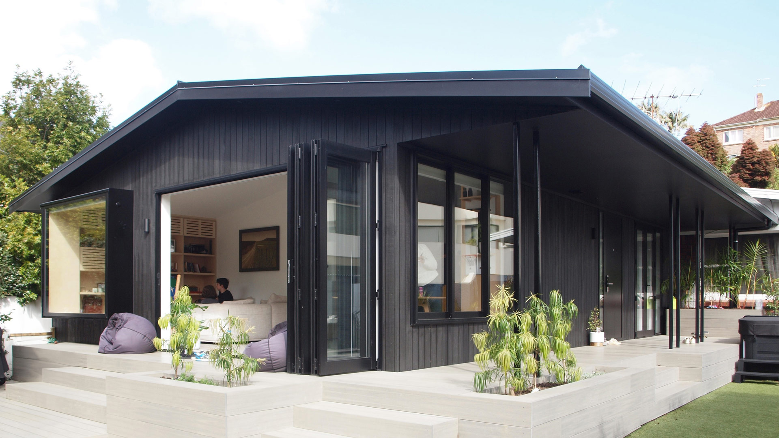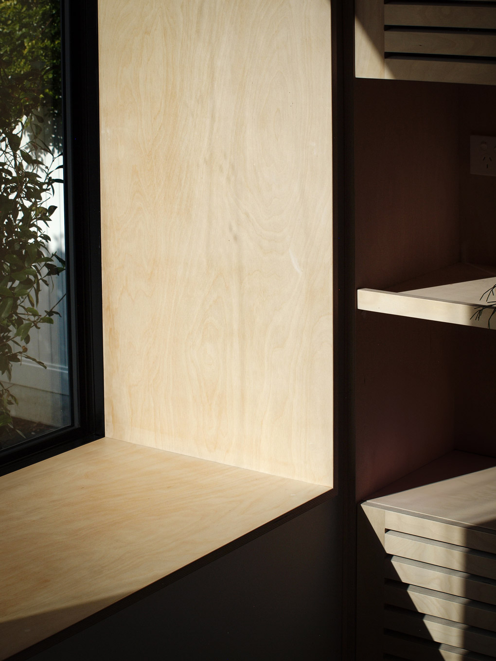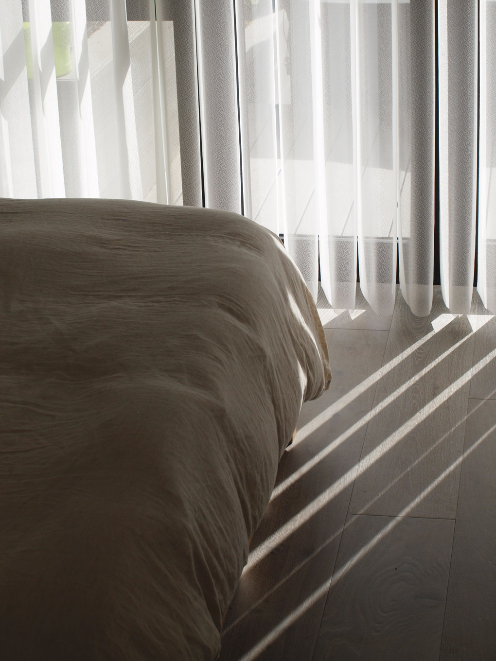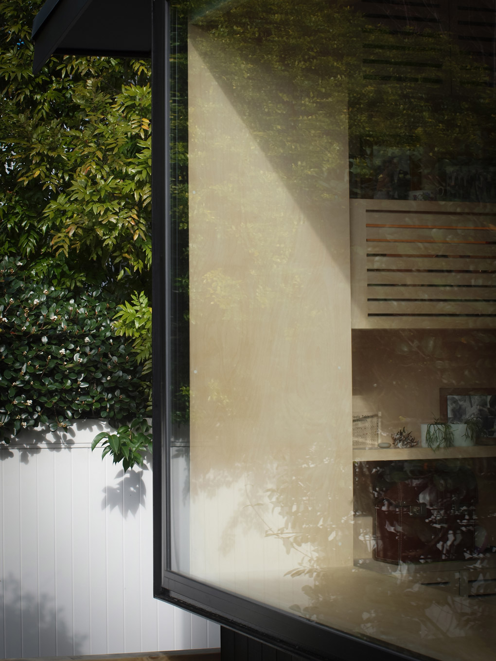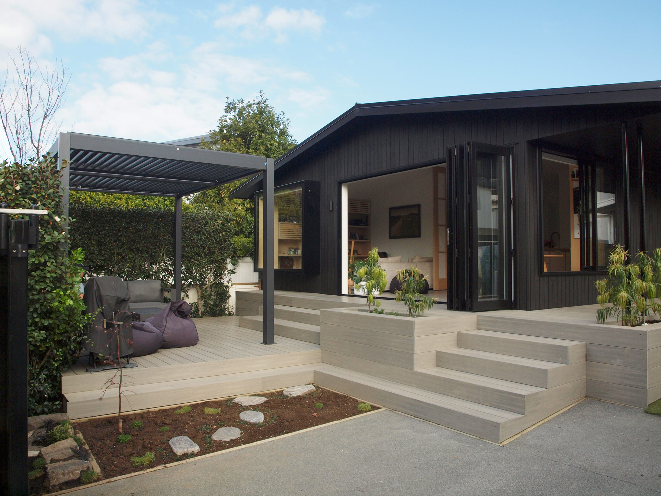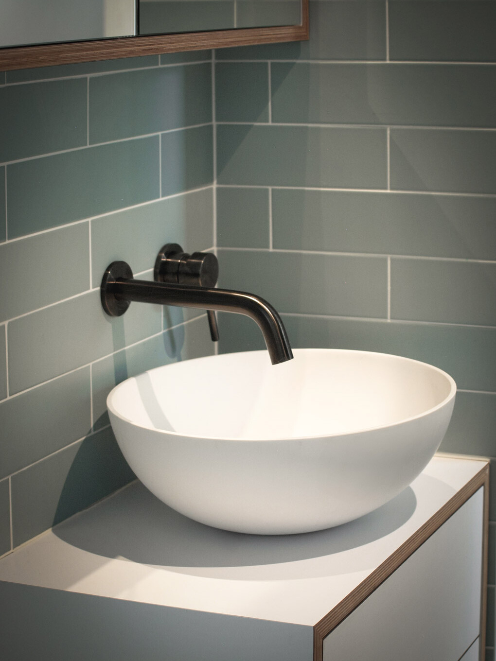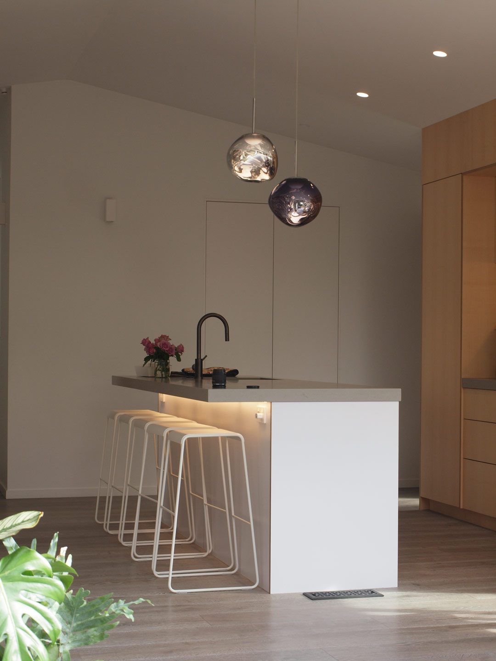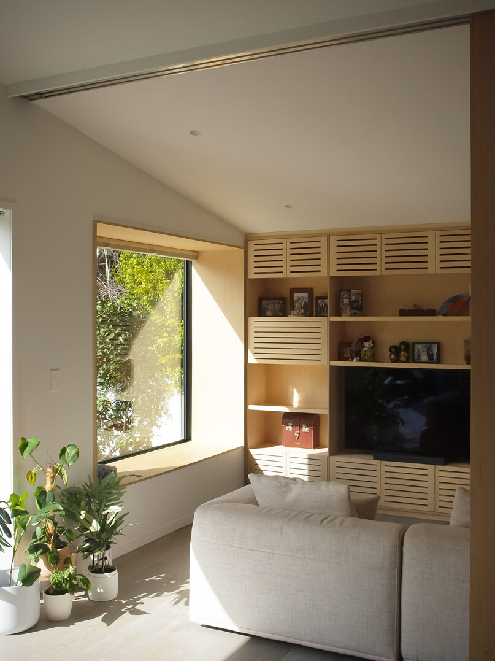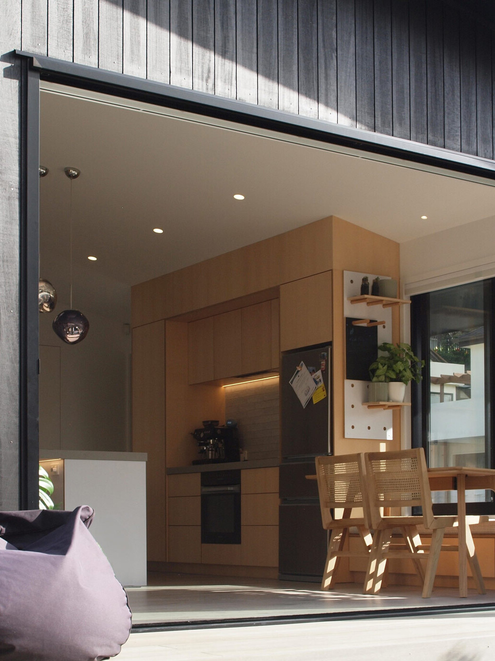Great communication skills...
My wife and I made it a goal to enjoy the building process and it was brilliant being welcomed and made to feel as part of the team as the build progressed. You guys really took us on the journey which has made the finished product so much more special to our family.
George Grove – Home Owner
